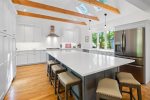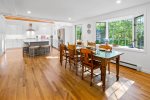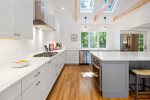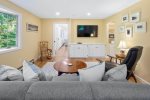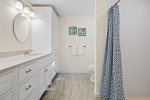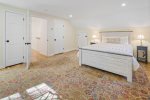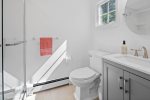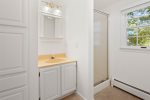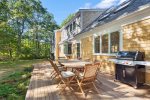Property Features
air conditioning
kitchen
laundry
non-smoking
outdoor grill
parking
satellite or cable TV
wireless internet
Sleeping Arrangement
Bedroom 1
1 Queen
Bedroom 2
1 Queen, 1 Trundle Bed
Bedroom 3
1 Queen
Bedroom 4
2 Queens, 1 Trundle Bed
Description
This home is represented by Nauset Rental, a local vacation rental management company.
Welcome to your vacation! This 4 bedroom/4.5 bathroom Brewster home was fully renovated in 2022 & is the perfect place to call home during your vacation. Situated within walking distance to Nickerson State Park & 1 mile from Bayside beaches, everything you could desire is at your fingertips. Local favorites such as Snowy Owl Coffee, Eat Cake 4 Breakfast Bakery & The Kitchen Cafe are within minutes from this spacious home and make that early morning coffee run a breeze.
This expansive home boasts an oversized back deck with outdoor seating for 8. Grilling up dinner on the gas grill while enjoying cocktails & conversation will make for the perfect end to your Summer day. Sandy from the beach or pond? Rinsing off in the large outdoor shower is the perfect solution.
Inside the home you will find a massive, open floor plan. The freshly painted, clean interior has a modern feel with a touch of classic Cape Cod. The kitchen in this home is a dream come true. Brand new stainless steel appliances, shiny countertops and ample counter seating make this the spot for gathering & eating. A large barn door refrigerator will keep all your food fresh & cold. The pristine gas top range, complete with stainless hood, invites you to tap into your inner chef & cook up local bought delights for the entire family. Space for eating is not an issue with room for 10 at the dining room table & an additional 5 seats at the counter.
Time to relax? Get cozy by the gas fireplace on one of the duel-facing, oversized sofas in the main living space. An additional den on the main floor is the spot to watch a movie on the flatscreen tv, read a book & beat your family member at a board game.
Sleeping accommodations are ample in this home. The family room couch has a pull out queen mattress. Above the garage, you will find the loft / bedroom number four with room enough for 6 to sleep comfortably. Complete with a tv & bathroom with a stand-up shower, this space is its own little living space. Inside the home, a bedroom on the first floor equipped with a queen bed & a stunning full bathroom with side-by-side sinks. Two bedrooms upstairs, both with their own bathroom, have queen size beds (with an additional twin size bed in one of the rooms).
Nothing was missed in this renovation. Laundry on the first floor, enormous closet space, eye pleasing decor & bright, open living spaces throughout the home make this the perfect home away from home during your vacation!
Layout of Bedrooms and Bathrooms:
Main Level:
Half bathroom located in hallway
Bedroom #1 - Primary bedroom with queen size bed and ensuite bathroom featuring dual sinks and a stand up shower
Second Level:
Bedroom #2 - Queen size bed and twin size trundle bed (trundle is equal to two twins) and ensuite bathroom featuring stand up shower
Bedroom #3 - Queen size bed with ensuite bathroom featuring stand up shower
Studio:
Bedroom #4 - 2 Queen size beds and twin size trundle bed (trundle is equal to two twins) and ensuite bathroom featuring stand up shower stall
**Linens are included**
Welcome to your vacation! This 4 bedroom/4.5 bathroom Brewster home was fully renovated in 2022 & is the perfect place to call home during your vacation. Situated within walking distance to Nickerson State Park & 1 mile from Bayside beaches, everything you could desire is at your fingertips. Local favorites such as Snowy Owl Coffee, Eat Cake 4 Breakfast Bakery & The Kitchen Cafe are within minutes from this spacious home and make that early morning coffee run a breeze.
This expansive home boasts an oversized back deck with outdoor seating for 8. Grilling up dinner on the gas grill while enjoying cocktails & conversation will make for the perfect end to your Summer day. Sandy from the beach or pond? Rinsing off in the large outdoor shower is the perfect solution.
Inside the home you will find a massive, open floor plan. The freshly painted, clean interior has a modern feel with a touch of classic Cape Cod. The kitchen in this home is a dream come true. Brand new stainless steel appliances, shiny countertops and ample counter seating make this the spot for gathering & eating. A large barn door refrigerator will keep all your food fresh & cold. The pristine gas top range, complete with stainless hood, invites you to tap into your inner chef & cook up local bought delights for the entire family. Space for eating is not an issue with room for 10 at the dining room table & an additional 5 seats at the counter.
Time to relax? Get cozy by the gas fireplace on one of the duel-facing, oversized sofas in the main living space. An additional den on the main floor is the spot to watch a movie on the flatscreen tv, read a book & beat your family member at a board game.
Sleeping accommodations are ample in this home. The family room couch has a pull out queen mattress. Above the garage, you will find the loft / bedroom number four with room enough for 6 to sleep comfortably. Complete with a tv & bathroom with a stand-up shower, this space is its own little living space. Inside the home, a bedroom on the first floor equipped with a queen bed & a stunning full bathroom with side-by-side sinks. Two bedrooms upstairs, both with their own bathroom, have queen size beds (with an additional twin size bed in one of the rooms).
Nothing was missed in this renovation. Laundry on the first floor, enormous closet space, eye pleasing decor & bright, open living spaces throughout the home make this the perfect home away from home during your vacation!
Layout of Bedrooms and Bathrooms:
Main Level:
Half bathroom located in hallway
Bedroom #1 - Primary bedroom with queen size bed and ensuite bathroom featuring dual sinks and a stand up shower
Second Level:
Bedroom #2 - Queen size bed and twin size trundle bed (trundle is equal to two twins) and ensuite bathroom featuring stand up shower
Bedroom #3 - Queen size bed with ensuite bathroom featuring stand up shower
Studio:
Bedroom #4 - 2 Queen size beds and twin size trundle bed (trundle is equal to two twins) and ensuite bathroom featuring stand up shower stall
**Linens are included**
Amenities
Hospitality Amenities:
Linens & Towels included
Central AC - Main House
Mini Split Unit - Studio
Washer & Dryer
Kitchen Amenities:
Blender
Toaster
Microwave
Cutting Board and Knives
Dishes, Glasses and Utensils
Dishwasher
Pots and Pans
Cooking Utensils
Regular Drip Coffee Maker
Refrigerator
Stove or Range Top
Dish Towels
Wine and/or Bottle Opener
Entertainment Equipment:
Smart TV - 55" located in the family room & one in the main living room as well.
Cable/Satellite
WiFi
Books and Games
Children's toys
Golf Arcade game
Outdoor Amenities:
Weber Grill
Outdoor Table with umbrella seating for 8
Enclosed outdoor shower
Beach Gear:
Beach chairs
Full size cooler
Lawn games
Boogie boards
Beach toys
Linens & Towels included
Central AC - Main House
Mini Split Unit - Studio
Washer & Dryer
Kitchen Amenities:
Blender
Toaster
Microwave
Cutting Board and Knives
Dishes, Glasses and Utensils
Dishwasher
Pots and Pans
Cooking Utensils
Regular Drip Coffee Maker
Refrigerator
Stove or Range Top
Dish Towels
Wine and/or Bottle Opener
Entertainment Equipment:
Smart TV - 55" located in the family room & one in the main living room as well.
Cable/Satellite
WiFi
Books and Games
Children's toys
Golf Arcade game
Outdoor Amenities:
Weber Grill
Outdoor Table with umbrella seating for 8
Enclosed outdoor shower
Beach Gear:
Beach chairs
Full size cooler
Lawn games
Boogie boards
Beach toys
Map
Calendar
| Apr - 2025 | ||||||
| S | M | T | W | T | F | S |
| 1 | 2 | 3 | 4 | 5 | ||
| 6 | 7 | 8 | 9 | 10 | 11 | 12 |
| 13 | 14 | 15 | 16 | 17 | 18 | 19 |
| 20 | 21 | 22 | 23 | 24 | 25 | 26 |
| 27 | 28 | 29 | 30 | |||
| May - 2025 | ||||||
| S | M | T | W | T | F | S |
| 1 | 2 | 3 | ||||
| 4 | 5 | 6 | 7 | 8 | 9 | 10 |
| 11 | 12 | 13 | 14 | 15 | 16 | 17 |
| 18 | 19 | 20 | 21 | 22 | 23 | 24 |
| 25 | 26 | 27 | 28 | 29 | 30 | 31 |
| Jun - 2025 | ||||||
| S | M | T | W | T | F | S |
| 1 | 2 | 3 | 4 | 5 | 6 | 7 |
| 8 | 9 | 10 | 11 | 12 | 13 | 14 |
| 15 | 16 | 17 | 18 | 19 | 20 | 21 |
| 22 | 23 | 24 | 25 | 26 | 27 | 28 |
| 29 | 30 | |||||
| Jul - 2025 | ||||||
| S | M | T | W | T | F | S |
| 1 | 2 | 3 | 4 | 5 | ||
| 6 | 7 | 8 | 9 | 10 | 11 | 12 |
| 13 | 14 | 15 | 16 | 17 | 18 | 19 |
| 20 | 21 | 22 | 23 | 24 | 25 | 26 |
| 27 | 28 | 29 | 30 | 31 | ||
| Aug - 2025 | ||||||
| S | M | T | W | T | F | S |
| 1 | 2 | |||||
| 3 | 4 | 5 | 6 | 7 | 8 | 9 |
| 10 | 11 | 12 | 13 | 14 | 15 | 16 |
| 17 | 18 | 19 | 20 | 21 | 22 | 23 |
| 24 | 25 | 26 | 27 | 28 | 29 | 30 |
| 31 | ||||||
| Sep - 2025 | ||||||
| S | M | T | W | T | F | S |
| 1 | 2 | 3 | 4 | 5 | 6 | |
| 7 | 8 | 9 | 10 | 11 | 12 | 13 |
| 14 | 15 | 16 | 17 | 18 | 19 | 20 |
| 21 | 22 | 23 | 24 | 25 | 26 | 27 |
| 28 | 29 | 30 | ||||
| Oct - 2025 | ||||||
| S | M | T | W | T | F | S |
| 1 | 2 | 3 | 4 | |||
| 5 | 6 | 7 | 8 | 9 | 10 | 11 |
| 12 | 13 | 14 | 15 | 16 | 17 | 18 |
| 19 | 20 | 21 | 22 | 23 | 24 | 25 |
| 26 | 27 | 28 | 29 | 30 | 31 | |
| Nov - 2025 | ||||||
| S | M | T | W | T | F | S |
| 1 | ||||||
| 2 | 3 | 4 | 5 | 6 | 7 | 8 |
| 9 | 10 | 11 | 12 | 13 | 14 | 15 |
| 16 | 17 | 18 | 19 | 20 | 21 | 22 |
| 23 | 24 | 25 | 26 | 27 | 28 | 29 |
| 30 | ||||||
Available
Unavailable
Check-in
Check-out

