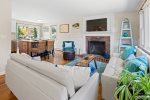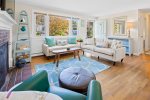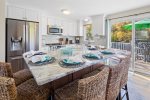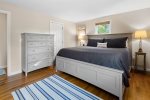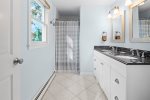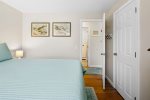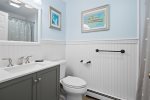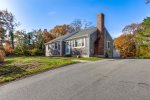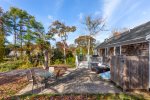Property Features
air conditioning
kitchen
laundry
non-smoking
outdoor grill
parking
satellite or cable TV
wireless internet
Sleeping Arrangement
Bedroom 1
1 King
Bedroom 2
1 Queen
Bedroom 3
1 Bunk Bed
Description
This home is represented by Nauset Rental, a local vacation rental management company.
You just can’t beat the location of this 3 bedroom/2 bathroom charmer in the heart of Brewster. Within your reach you have the option to hop on the Cape Cod Rail Trail & spend the day exploring Cape Cod by bicycle or spend a day lounging bayside at Paine’s Creek Beach. When hunger strikes, the choices are endless! Grab a delicious on-the-go sandwich at Feretti’s Market, indulge in a crispy stone fired pizza at Stone L’Oven or hit up one of the outdoor dining spots at The Ocean Edge Resort (The Front Lawn is a local favorite!).
Delightful, whimsical decor is sprinkled throughout the bright interior of this quaint Cape Cod ranch. Hints of coastal living are everywhere ranging from beachy, blue/green wall art to shiny silver drawer handles in the shape of fish. An open kitchen/living room combo makes it a breeze for the whole family to join in on the conversation about the day's events. Melt yourself into one of the cozy couches in the living room & read a book or watch the latest episode of your favorite show. Dinner could not be easier to put together in this fully equipped & updated kitchen. Bright appliances, ample pots/pans/dishes/utensils and a drip coffee maker are all at your fingertips. When it is time for dinner to be served, a large center island with seating for 6 welcomes the family to dine together & make lasting memories. Just a step through the kitchen slider you will find a large outdoor area with plenty of extra seating. BBQ’s on the gas grill can be served at the 4 seat, pub-style table on the deck or at the dining table on the patio with seating for 6. After-dinner drinks on the outdoor sectional or marshmallows around the fire pit both make for the perfect ending to the perfect day. If you are lucky, you may even catch a glimpse of a shooting star in the Summer’s night sky! A shed in the backyard boasts beach chairs, a stand-up paddle board, a surfboard & a cooler making it easy for you to create a memorable beach day!
All three bedrooms are on the main floor of this home. The primary bedroom is a dream with a king size bed, large mounted flat screen t.v. and an ensuite bathroom boasting dual sinks. With a twin-over-full bunk bed & plenty of floor space to play a game or build a fort, the second bedroom makes an ideal space for the children in your family. A third bedroom sleeps two guests comfortably in a cozy queen size bed and nearby bathroom just down the hall. Additional living space can be found in the basement of this vacation home. A large sectional makes it easy for the family to snuggle up and watch a movie on the mounted flat screen television. Side-by-side washer & dryer, an ironing board & card table round out the basement amenities.
Pack your bags & leave your worries behind. This home has all your vacation essentials under one roof!
Bedroom/Bathroom layout:
Main Level
Bedroom 1 - King with ensuite bathroom with shower only.
Bedroom 2 - Twin over full bunk bed
Bedroom 3 - Queen
Bathroom - Has a tub and shower.
**Typically renters bring their own sheets, towels etc. Please inquire if you are interested in having linens delivered to the home for an additional fee.**
You just can’t beat the location of this 3 bedroom/2 bathroom charmer in the heart of Brewster. Within your reach you have the option to hop on the Cape Cod Rail Trail & spend the day exploring Cape Cod by bicycle or spend a day lounging bayside at Paine’s Creek Beach. When hunger strikes, the choices are endless! Grab a delicious on-the-go sandwich at Feretti’s Market, indulge in a crispy stone fired pizza at Stone L’Oven or hit up one of the outdoor dining spots at The Ocean Edge Resort (The Front Lawn is a local favorite!).
Delightful, whimsical decor is sprinkled throughout the bright interior of this quaint Cape Cod ranch. Hints of coastal living are everywhere ranging from beachy, blue/green wall art to shiny silver drawer handles in the shape of fish. An open kitchen/living room combo makes it a breeze for the whole family to join in on the conversation about the day's events. Melt yourself into one of the cozy couches in the living room & read a book or watch the latest episode of your favorite show. Dinner could not be easier to put together in this fully equipped & updated kitchen. Bright appliances, ample pots/pans/dishes/utensils and a drip coffee maker are all at your fingertips. When it is time for dinner to be served, a large center island with seating for 6 welcomes the family to dine together & make lasting memories. Just a step through the kitchen slider you will find a large outdoor area with plenty of extra seating. BBQ’s on the gas grill can be served at the 4 seat, pub-style table on the deck or at the dining table on the patio with seating for 6. After-dinner drinks on the outdoor sectional or marshmallows around the fire pit both make for the perfect ending to the perfect day. If you are lucky, you may even catch a glimpse of a shooting star in the Summer’s night sky! A shed in the backyard boasts beach chairs, a stand-up paddle board, a surfboard & a cooler making it easy for you to create a memorable beach day!
All three bedrooms are on the main floor of this home. The primary bedroom is a dream with a king size bed, large mounted flat screen t.v. and an ensuite bathroom boasting dual sinks. With a twin-over-full bunk bed & plenty of floor space to play a game or build a fort, the second bedroom makes an ideal space for the children in your family. A third bedroom sleeps two guests comfortably in a cozy queen size bed and nearby bathroom just down the hall. Additional living space can be found in the basement of this vacation home. A large sectional makes it easy for the family to snuggle up and watch a movie on the mounted flat screen television. Side-by-side washer & dryer, an ironing board & card table round out the basement amenities.
Pack your bags & leave your worries behind. This home has all your vacation essentials under one roof!
Bedroom/Bathroom layout:
Main Level
Bedroom 1 - King with ensuite bathroom with shower only.
Bedroom 2 - Twin over full bunk bed
Bedroom 3 - Queen
Bathroom - Has a tub and shower.
**Typically renters bring their own sheets, towels etc. Please inquire if you are interested in having linens delivered to the home for an additional fee.**
Amenities
Hospitality Amenities:
AC - Window Units located in the kitchen and primary bedroom
Hangers
Iron and Ironing Board
Hair Dryer
Washer and Dryer
Kitchen Amenities:
Blender
Toaster
Microwave
Cutting Board and Knives
Dishes, Glasses and Utensils
Lobster Pot
Dishwasher
Pots and Pans
Cooking Utensils
Regular Drip Coffee Maker
Refrigerator
Stove or Range Top
Wine and/or Bottle Opener
Entertainment Equipment:
Smart TV
Cable/Satellite
WiFi - High Speed
Books and Games
Outdoor Amenities:
Gas Grill
Grill Tools
Outdoor Dining Table with Umbrella
Outdoor sofa
Beach Gear:
Beach Chairs
Cooler
Standup Paddle-board
AC - Window Units located in the kitchen and primary bedroom
Hangers
Iron and Ironing Board
Hair Dryer
Washer and Dryer
Kitchen Amenities:
Blender
Toaster
Microwave
Cutting Board and Knives
Dishes, Glasses and Utensils
Lobster Pot
Dishwasher
Pots and Pans
Cooking Utensils
Regular Drip Coffee Maker
Refrigerator
Stove or Range Top
Wine and/or Bottle Opener
Entertainment Equipment:
Smart TV
Cable/Satellite
WiFi - High Speed
Books and Games
Outdoor Amenities:
Gas Grill
Grill Tools
Outdoor Dining Table with Umbrella
Outdoor sofa
Beach Gear:
Beach Chairs
Cooler
Standup Paddle-board
Map
Calendar
| Nov - 2024 | ||||||
| S | M | T | W | T | F | S |
| 1 | 2 | |||||
| 3 | 4 | 5 | 6 | 7 | 8 | 9 |
| 10 | 11 | 12 | 13 | 14 | 15 | 16 |
| 17 | 18 | 19 | 20 | 21 | 22 | 23 |
| 24 | 25 | 26 | 27 | 28 | 29 | 30 |
| Dec - 2024 | ||||||
| S | M | T | W | T | F | S |
| 1 | 2 | 3 | 4 | 5 | 6 | 7 |
| 8 | 9 | 10 | 11 | 12 | 13 | 14 |
| 15 | 16 | 17 | 18 | 19 | 20 | 21 |
| 22 | 23 | 24 | 25 | 26 | 27 | 28 |
| 29 | 30 | 31 | ||||
| Jan - 2025 | ||||||
| S | M | T | W | T | F | S |
| 1 | 2 | 3 | 4 | |||
| 5 | 6 | 7 | 8 | 9 | 10 | 11 |
| 12 | 13 | 14 | 15 | 16 | 17 | 18 |
| 19 | 20 | 21 | 22 | 23 | 24 | 25 |
| 26 | 27 | 28 | 29 | 30 | 31 | |
| Feb - 2025 | ||||||
| S | M | T | W | T | F | S |
| 1 | ||||||
| 2 | 3 | 4 | 5 | 6 | 7 | 8 |
| 9 | 10 | 11 | 12 | 13 | 14 | 15 |
| 16 | 17 | 18 | 19 | 20 | 21 | 22 |
| 23 | 24 | 25 | 26 | 27 | 28 | |
| Mar - 2025 | ||||||
| S | M | T | W | T | F | S |
| 1 | ||||||
| 2 | 3 | 4 | 5 | 6 | 7 | 8 |
| 9 | 10 | 11 | 12 | 13 | 14 | 15 |
| 16 | 17 | 18 | 19 | 20 | 21 | 22 |
| 23 | 24 | 25 | 26 | 27 | 28 | 29 |
| 30 | 31 | |||||
| Apr - 2025 | ||||||
| S | M | T | W | T | F | S |
| 1 | 2 | 3 | 4 | 5 | ||
| 6 | 7 | 8 | 9 | 10 | 11 | 12 |
| 13 | 14 | 15 | 16 | 17 | 18 | 19 |
| 20 | 21 | 22 | 23 | 24 | 25 | 26 |
| 27 | 28 | 29 | 30 | |||
| May - 2025 | ||||||
| S | M | T | W | T | F | S |
| 1 | 2 | 3 | ||||
| 4 | 5 | 6 | 7 | 8 | 9 | 10 |
| 11 | 12 | 13 | 14 | 15 | 16 | 17 |
| 18 | 19 | 20 | 21 | 22 | 23 | 24 |
| 25 | 26 | 27 | 28 | 29 | 30 | 31 |
| Jun - 2025 | ||||||
| S | M | T | W | T | F | S |
| 1 | 2 | 3 | 4 | 5 | 6 | 7 |
| 8 | 9 | 10 | 11 | 12 | 13 | 14 |
| 15 | 16 | 17 | 18 | 19 | 20 | 21 |
| 22 | 23 | 24 | 25 | 26 | 27 | 28 |
| 29 | 30 | |||||
Available
Unavailable
Check-in
Check-out

