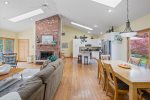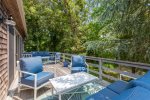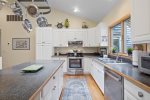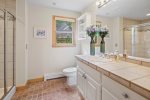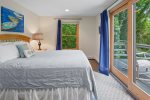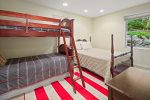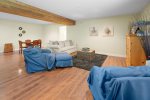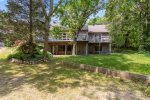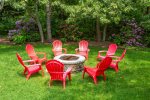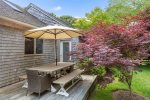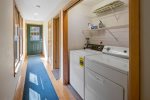Property Features
air conditioning
kitchen
laundry
non-smoking
outdoor grill
parking
patio
satellite or cable TV
wireless internet
Sleeping Arrangement
Bedroom 1
1 King
Bedroom 2
1 Queen
Bedroom 3
2 Twins
Bedroom 4
1 Bunk Bed, 1 Double / Full
Bedroom 5
1 Double / Full
Description
Enjoy your Cape getaway in the privacy and comfort of this spacious 5-bedroom, 3-bathroom contemporary home. Centrally located down a private road in the heart of Eastham, you will have convenient acces to a variety of fun summer activities. Walk to an event at the Windmill Green & Bandstand, drive to nearby restaurants, or go shopping downtown in nearby Orleans. Your dream of soaking up the sun in your beach chair can soon become a reality, as the property is only moments away from breathtaking First Encounter Beach.
The floor plan of this home offers a comfortable, air conditioned, and expansive gathering space for your family and friends. The open concept living room and kitchen is bathed in natural light from the skylights in the vaulted ceiling. The living room features an impressive 12' wide Frenchwood gliding patio door, adding to the airy feeling by allowing in more daylight from the balcony and maximizing the beautiful view. The large kitchen provides island seating for 4, with additional seating for 6 found in the connected dining space. Everyone can gather here and enjoy a meal in the fully equipped kitchen, or cookout on the Weber grill on the rear deck. The bedrooms provide plenty of privacy in their own wings that flank the open concept living areas.
The large wooded lot gives you privacy and space from the neighbors. There is plenty of room to spread out across the shaded yard on multiple decks and balconies where everyone can find their own quiet space. The rear deck offers dining space for four, an outdoor loveseat, chairs, and a coffee table. The fenced in back yard with a new paver stone firepit and manicured lawn offer a secure haven for your family. Wrap up a great day of fun in the sun with a refreshing outdoor shower. There is a private path leads you to the Eastham Superette for quick and easy provisioning!
Many of our guests have made staying in this home a recurring family tradition due to its comfort, convenience, and location. It really is a special place! Come and explore all that the outer Cape has to offer.
Layout of Bedrooms & Bathrooms:
Main Level
Bedroom 1 - King bed
Bedroom 2 - Queen bed
Bedroom 3 - 2 Twin beds
Bathroom 1- Ensuite off primary bedroom
Bathroom 2- Full bath
Ground level
Bedroom 4 - Twin bunk bed and a full bed
Bedroom 5 - Full bed
Bathroom 3- Full bath
**Typically renters bring their own sheets, towels etc. Please inquire if you are interested in having linens delivered to the home for an additional fee.**
The floor plan of this home offers a comfortable, air conditioned, and expansive gathering space for your family and friends. The open concept living room and kitchen is bathed in natural light from the skylights in the vaulted ceiling. The living room features an impressive 12' wide Frenchwood gliding patio door, adding to the airy feeling by allowing in more daylight from the balcony and maximizing the beautiful view. The large kitchen provides island seating for 4, with additional seating for 6 found in the connected dining space. Everyone can gather here and enjoy a meal in the fully equipped kitchen, or cookout on the Weber grill on the rear deck. The bedrooms provide plenty of privacy in their own wings that flank the open concept living areas.
The large wooded lot gives you privacy and space from the neighbors. There is plenty of room to spread out across the shaded yard on multiple decks and balconies where everyone can find their own quiet space. The rear deck offers dining space for four, an outdoor loveseat, chairs, and a coffee table. The fenced in back yard with a new paver stone firepit and manicured lawn offer a secure haven for your family. Wrap up a great day of fun in the sun with a refreshing outdoor shower. There is a private path leads you to the Eastham Superette for quick and easy provisioning!
Many of our guests have made staying in this home a recurring family tradition due to its comfort, convenience, and location. It really is a special place! Come and explore all that the outer Cape has to offer.
Layout of Bedrooms & Bathrooms:
Main Level
Bedroom 1 - King bed
Bedroom 2 - Queen bed
Bedroom 3 - 2 Twin beds
Bathroom 1- Ensuite off primary bedroom
Bathroom 2- Full bath
Ground level
Bedroom 4 - Twin bunk bed and a full bed
Bedroom 5 - Full bed
Bathroom 3- Full bath
**Typically renters bring their own sheets, towels etc. Please inquire if you are interested in having linens delivered to the home for an additional fee.**
Amenities
Kitchen Amenities:
Blender
Toaster
Microwave
Cutting Board and Knives
Dishes, Glasses and Utensils
Lobster Pot
Dishwasher
Pots and Pans
Cooking Utensils
Regular Drip Coffee Maker
Refrigerator
Stove Top/Range Top
Wine and/or Bottle Opener
Entertainment Amenities:
Smart TV - 70 flatscreen in Living room main level, 55" flat screen Smart TV in Master, TV in lower living room
Cable/Satellite
WiFi - High Speed
Books and games
DVD/Blu Ray
Radio
Outdoor Amenities:
Gas grill
Charcoal grill
Grill tools
Outdoor dining table with umbrella
Adirondack chairs
Deck
Patio
Fenced yard
Fire pit
Outdoor shower
Hospitality Amenities:
Hangers
Iron and Ironing board
Washer and Dryer
Ceiling fans
Beach Gear:
Beach Chairs
Beach Umbrella
Cooler
Blender
Toaster
Microwave
Cutting Board and Knives
Dishes, Glasses and Utensils
Lobster Pot
Dishwasher
Pots and Pans
Cooking Utensils
Regular Drip Coffee Maker
Refrigerator
Stove Top/Range Top
Wine and/or Bottle Opener
Entertainment Amenities:
Smart TV - 70 flatscreen in Living room main level, 55" flat screen Smart TV in Master, TV in lower living room
Cable/Satellite
WiFi - High Speed
Books and games
DVD/Blu Ray
Radio
Outdoor Amenities:
Gas grill
Charcoal grill
Grill tools
Outdoor dining table with umbrella
Adirondack chairs
Deck
Patio
Fenced yard
Fire pit
Outdoor shower
Hospitality Amenities:
Hangers
Iron and Ironing board
Washer and Dryer
Ceiling fans
Beach Gear:
Beach Chairs
Beach Umbrella
Cooler
Map
Calendar
| Apr - 2025 | ||||||
| S | M | T | W | T | F | S |
| 1 | 2 | 3 | 4 | 5 | ||
| 6 | 7 | 8 | 9 | 10 | 11 | 12 |
| 13 | 14 | 15 | 16 | 17 | 18 | 19 |
| 20 | 21 | 22 | 23 | 24 | 25 | 26 |
| 27 | 28 | 29 | 30 | |||
| May - 2025 | ||||||
| S | M | T | W | T | F | S |
| 1 | 2 | 3 | ||||
| 4 | 5 | 6 | 7 | 8 | 9 | 10 |
| 11 | 12 | 13 | 14 | 15 | 16 | 17 |
| 18 | 19 | 20 | 21 | 22 | 23 | 24 |
| 25 | 26 | 27 | 28 | 29 | 30 | 31 |
| Jun - 2025 | ||||||
| S | M | T | W | T | F | S |
| 1 | 2 | 3 | 4 | 5 | 6 | 7 |
| 8 | 9 | 10 | 11 | 12 | 13 | 14 |
| 15 | 16 | 17 | 18 | 19 | 20 | 21 |
| 22 | 23 | 24 | 25 | 26 | 27 | 28 |
| 29 | 30 | |||||
| Jul - 2025 | ||||||
| S | M | T | W | T | F | S |
| 1 | 2 | 3 | 4 | 5 | ||
| 6 | 7 | 8 | 9 | 10 | 11 | 12 |
| 13 | 14 | 15 | 16 | 17 | 18 | 19 |
| 20 | 21 | 22 | 23 | 24 | 25 | 26 |
| 27 | 28 | 29 | 30 | 31 | ||
| Aug - 2025 | ||||||
| S | M | T | W | T | F | S |
| 1 | 2 | |||||
| 3 | 4 | 5 | 6 | 7 | 8 | 9 |
| 10 | 11 | 12 | 13 | 14 | 15 | 16 |
| 17 | 18 | 19 | 20 | 21 | 22 | 23 |
| 24 | 25 | 26 | 27 | 28 | 29 | 30 |
| 31 | ||||||
| Sep - 2025 | ||||||
| S | M | T | W | T | F | S |
| 1 | 2 | 3 | 4 | 5 | 6 | |
| 7 | 8 | 9 | 10 | 11 | 12 | 13 |
| 14 | 15 | 16 | 17 | 18 | 19 | 20 |
| 21 | 22 | 23 | 24 | 25 | 26 | 27 |
| 28 | 29 | 30 | ||||
| Oct - 2025 | ||||||
| S | M | T | W | T | F | S |
| 1 | 2 | 3 | 4 | |||
| 5 | 6 | 7 | 8 | 9 | 10 | 11 |
| 12 | 13 | 14 | 15 | 16 | 17 | 18 |
| 19 | 20 | 21 | 22 | 23 | 24 | 25 |
| 26 | 27 | 28 | 29 | 30 | 31 | |
| Nov - 2025 | ||||||
| S | M | T | W | T | F | S |
| 1 | ||||||
| 2 | 3 | 4 | 5 | 6 | 7 | 8 |
| 9 | 10 | 11 | 12 | 13 | 14 | 15 |
| 16 | 17 | 18 | 19 | 20 | 21 | 22 |
| 23 | 24 | 25 | 26 | 27 | 28 | 29 |
| 30 | ||||||
Available
Unavailable
Check-in
Check-out

